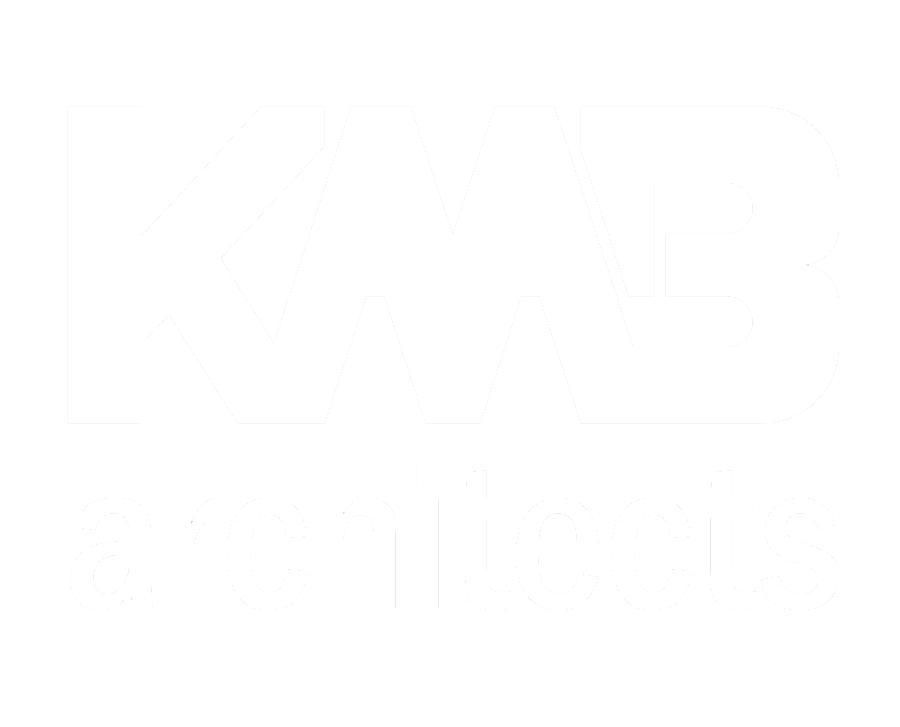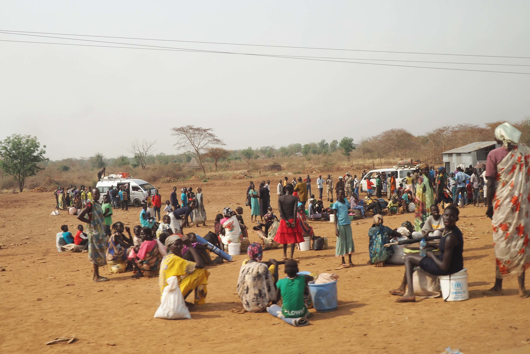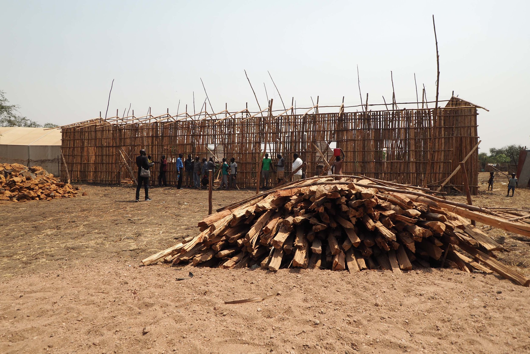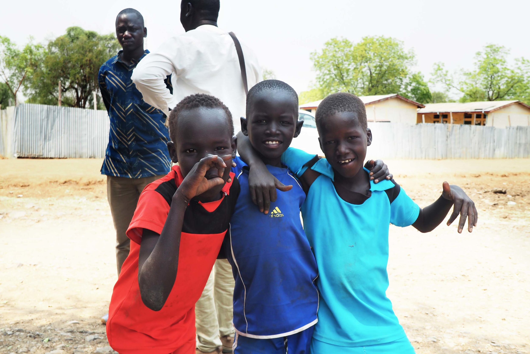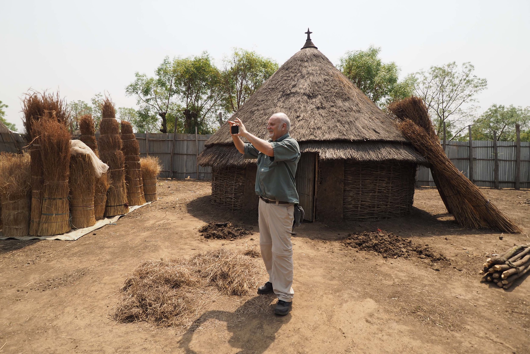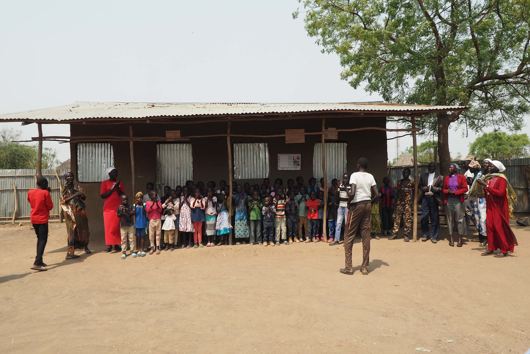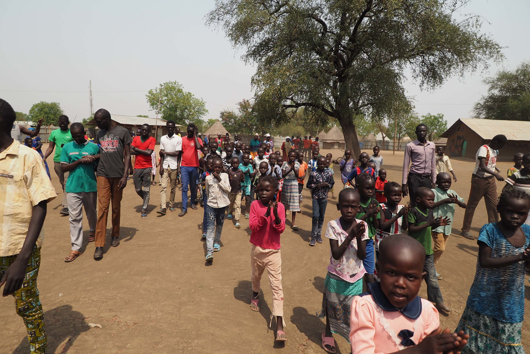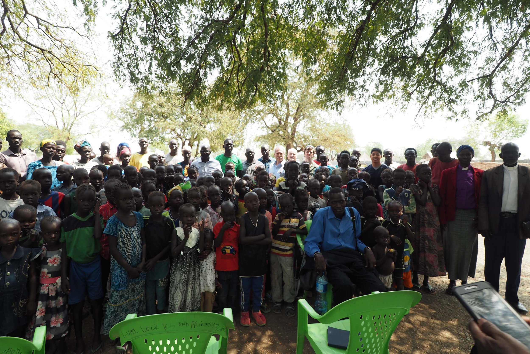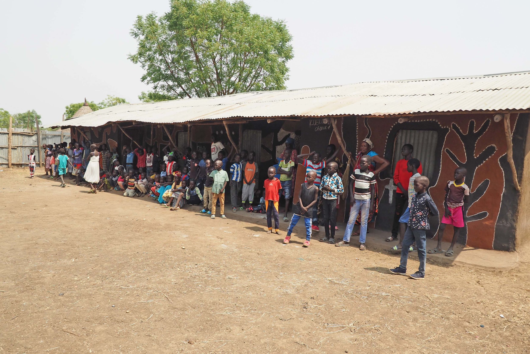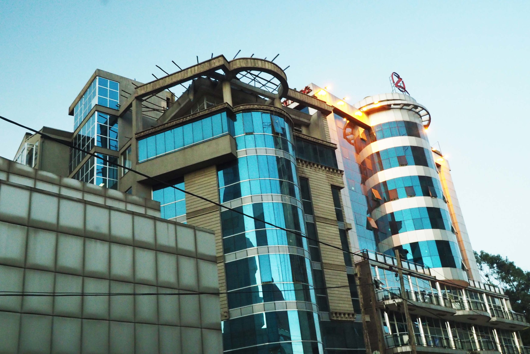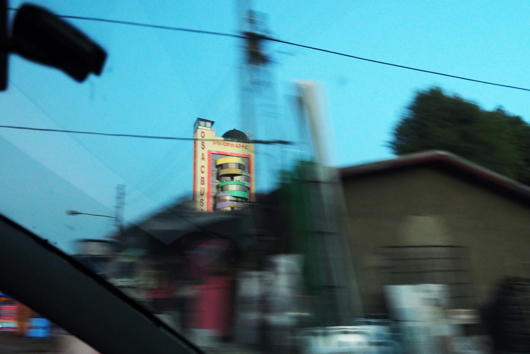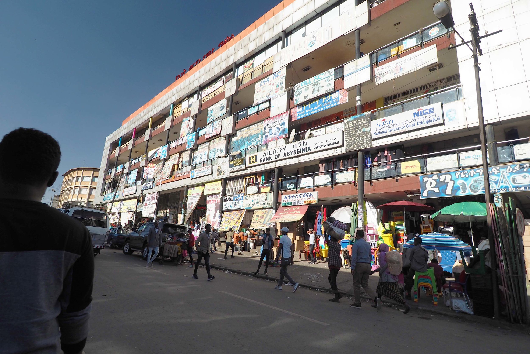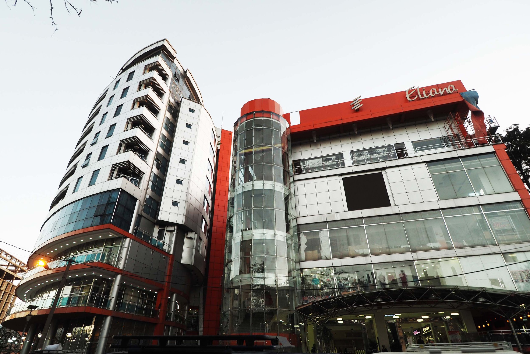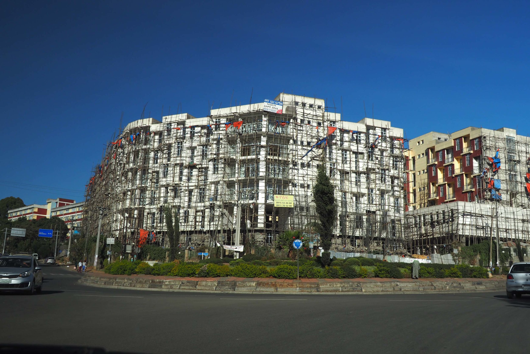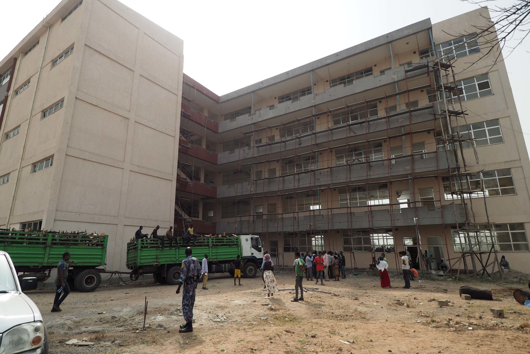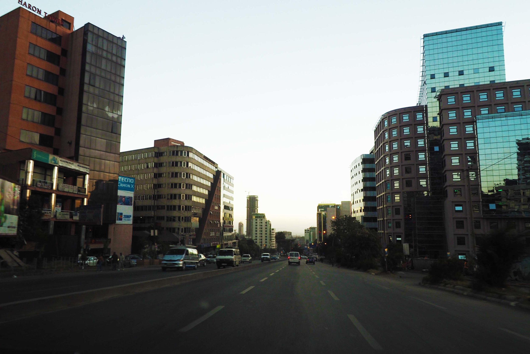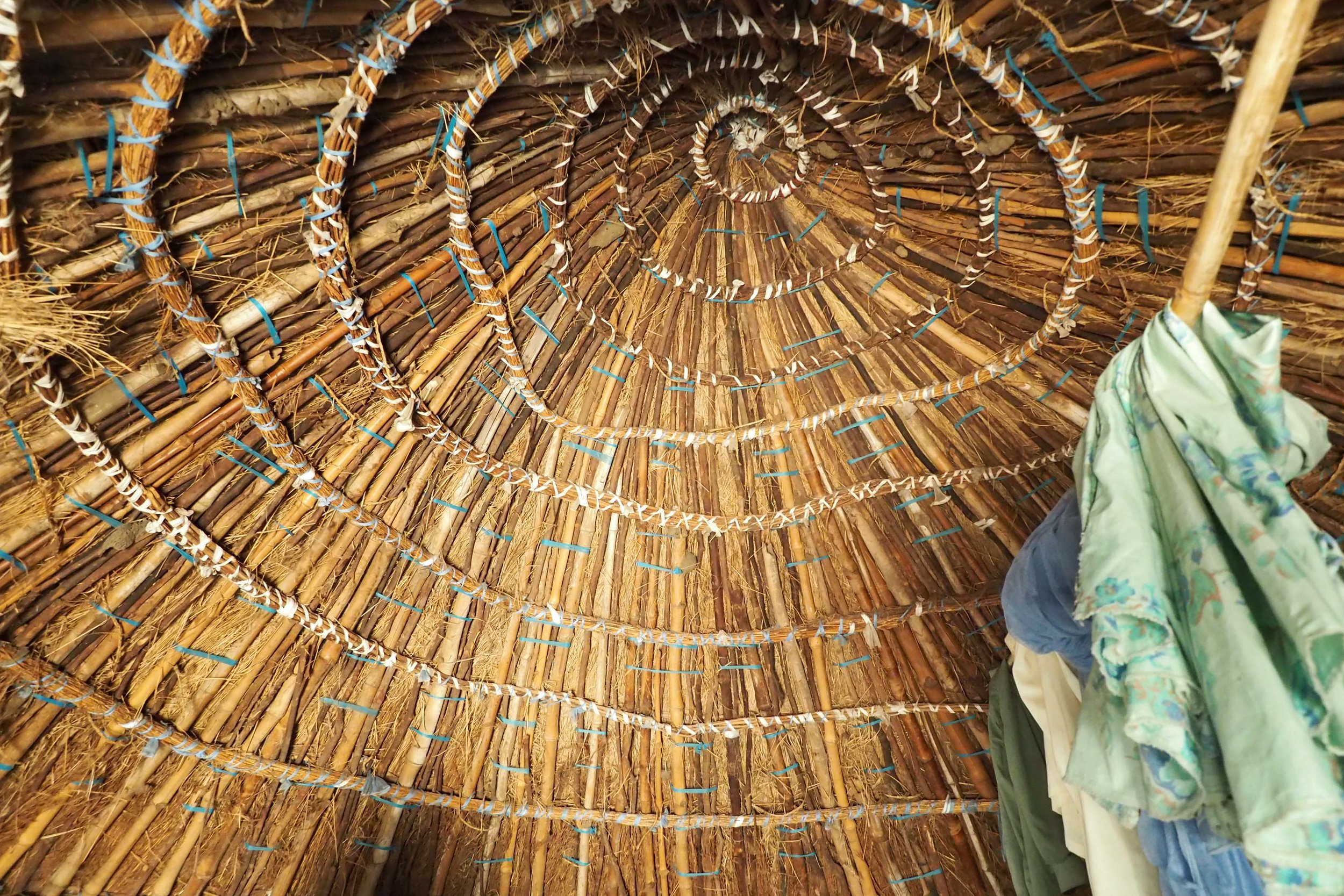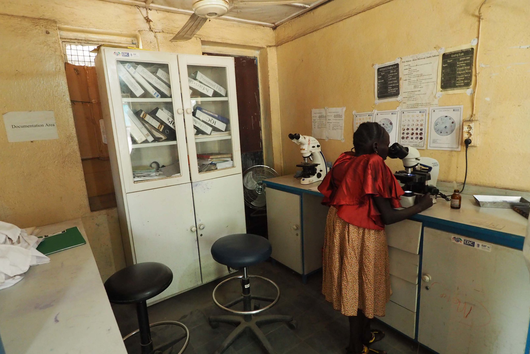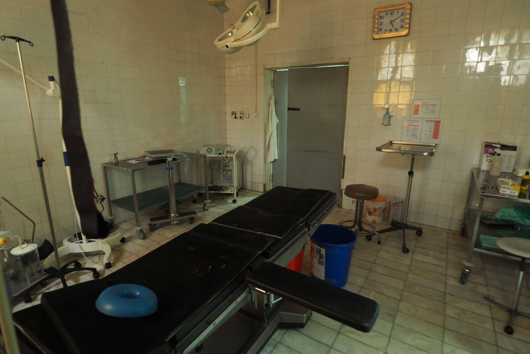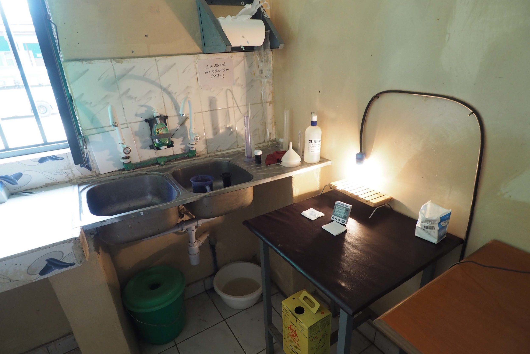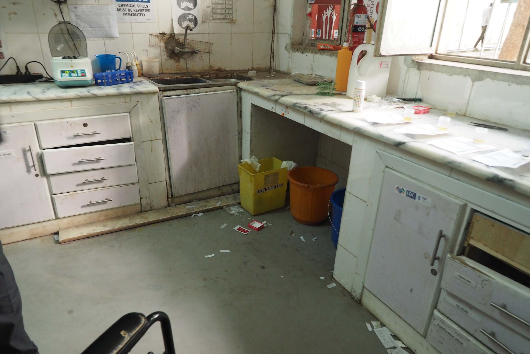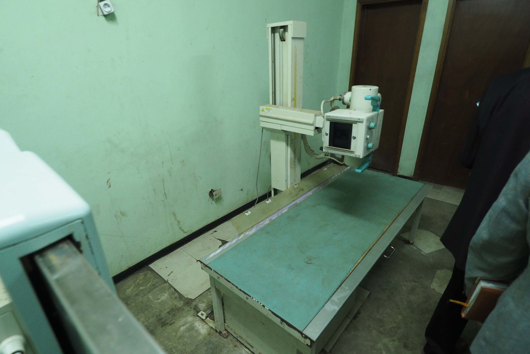One of KMB architects’ very own had the privilege and perspective-changing opportunity to join a small contingent of doctors and healthcare professionals on a visit to the Gambella Region of Ethiopia. The visit was coordinated by the Gambella Medical Team Connection (GMTC), a 501(c)(3) non-profit organization founded by a group of former South Sudanese refugees in Ethiopia who had the opportunity to live and work as professionals in America. The team’s vision is to improve the quality of healthcare in the Gambella Region by training highly skilled healthcare professionals. To accomplish this vision, the current venture seeks to establish a medical school at the local Gambella University, partnering with the Campbell University College of Osteopathic Medicine in North Carolina for instructors and the development of an effective curriculum.
Pt. I - About the Project
Ethiopia is a land-locked country in the eastern-most part of Africa, also known as the Horn of Africa. It is the second-most populous nation in Africa, with an estimated 109 million individuals living in the country (source: UN DESA). Gambella Region is one of the nine administrative regions of Ethiopia – similar to states or provinces. Located far west, bordering the neighboring country of South Sudan, the Gambella Region is host to more than 400,000 South Sudanese refugees (source: UNHCR). Due to the influx of refugees in recent years, resources and healthcare is reliant on the number of non-governmental organizations (NGOs) willing to lend a helping hand – and there are many, with the local airport and city streets filled with white SUVs escorted by the regional police in blue camouflage.
The team visit to Gambella was a significant milestone for the project, largely political, gathering support from national agencies such as the Ministry of Health and Ministry of Science and Higher Education as well as the local Gambella regional government and Gambella Regional Health Bureau. The team visited Gambella University’s ongoing construction of their new campus, followed by the regional Gambella Hospital and Gambella Community Health Clinic. While in the Gambella Region, the group also took a two-hour trip toward the outskirts of the country to visit a refugee camp where South Sudanese families seek a better future. The week culminated with the celebration of the signing of the Memorandum of Understanding, or MOU, which establishes the partnership between the three entities and divides responsibilities to continue moving forward.
Kenneth Marc Bensimon, original founder of KMB architects, is an involved member of GMTC, offering an architectural background to supplement the goals of the project. Ken chose KMB architects Associate, Bryan Beley to join as a second pair of eyes and ears to help craft the team’s vision into a reality. Prior to the trip, the two worked together to generate a high-level conceptual master plan of the University’s future medical school campus. The concept and ideas were shared with the Gambella University administrative executives, Regional Health Bureau, and City Planning Department.
Pt. II - Architecture and Construction Abroad
Written by KMB architects Associate, Bryan Beley
“It was a great eye-opening and humbling experience. As design professionals, we really can make an impact on the everyday lives of everyday people – even on the other side of the world.”
Bryan Beley, Associate
Civilization continues to evolve over the existence of humankind. Over time, experiences and lessons learned steadily and oftentimes exponentially improve ideas of the past. In particular, buildings, homes, and structures are considerably easier to build and have become much safer, more efficient, and more comfortable than in the days of caves and mud houses. Even though today’s world is a collection and evolution of our history, there are still areas around the globe where the lack of resources and technology is overruled by the requirement of ingenuity and tried and true methods of survival.
For five years of my life, I lived and studied abroad in the Philippines for college where I earned my architecture degree. Learning and observing one culture and environment, then seeing how things are different in another opens the mind to understanding how ideas and perspectives change and affect everyday life in other parts of the world.
When I accompanied the team to Ethiopia, I was delightfully surprised to witness the many similarities between the culture, lifestyle, and environment between Ethiopia and the Philippines. The countries share similar climates – two seasons, a wet and a dry. Both cultures have a high percentage of faith-based practices and principles. Even the traditional cuisines in both cultures involve using bare hands and fingers as utensils. Also, as with many other developing nations, building and construction is also largely similar.
Building and construction in Ethiopia is a product of the available materials, technology, climate, and labor workforce. Many of the buildings are conventional post and beam structures, built entirely of steel-reinforced concrete and hollow concrete blocks, otherwise known as concrete masonry units or CMU. More recent buildings in the capital city of Addis Ababa are still made with the same structural concept yet integrated with more glass and premium cladding such as aluminum or fiber cement panels. The general architecture of the capital city can be described as post-modern with hints of expressivist designs. The city is lit and colorful in the blistering heat – of an endless downpour – with an obvious playfulness in the use of unconventional forms, shapes, and scale.
Without traveling too far outside any city, one would begin to find round grass huts and stick built structures. The thatched roof huts of indigenous Ethiopia appear commonplace, and areas with readily available power, water, and food become sparse. With walls constructed of branches or bamboo and plastered mud and roofs of intertwined grass and a round framework, this primitive building design provides essential protection from the scorching sun, persistent rains, and the roaming wild animals of the African desert and plains.
During our visit to Gambella, Ethiopia, it was clear that the harsh climate was a factor in the overall appearance of the city. The additional requirement for maintenance and its effects to longevity of products and materials has caused many buildings to be used in poor conditions or gradually become derelict. The intense heat slowly breaks down plastics and adhesives. The rainy season’s downpour soaks into porous materials, affects durability and accelerates mold and rot. Even the dusty environments prevent rooms from being even a little dirt free.
New hospitals in the United States are known to be organized buildings, filled with spotless spaces with attention to cleanliness and assisting the process of treating and preventing diseases. In Gambella, the hospital could not meet that standard. Nurses and physicians work with select resources and available technology to treat and care for patients. The spaces are oftentimes dirty and crowded with minimal to no privacy. The buildings are poorly maintained due to material choices, climate, and lack of proper maintenance staff. Most of the rooms had no temperature controls and relied on the breeze of an open window. Electrical power is consciously used, and it is common for running water to be unavailable – at times, a truck of clean water had to be brought in to provide a supply to vital departments.
Despite these disadvantages to facilities and building infrastructure, the heroic doctors and staff work to provide the best possible healthcare with the resources they are given. A high-quality environment for teaching and learning would only aid in the development of highly skilled healthcare professionals. A place of medical safety and assurance for the physicians and nurses would increase confidence and thus provide a higher quality of healthcare for the community.
Using history and experience as a guide, a new or renovated medical facility would benefit from quality building materials, improved construction methods and ease of cleaning and maintenance. Due to the lack of available resources, the design should rely heavily on self-sustaining building practices such as the utilization of natural ventilation without the added consequence of the dirt and dust from the dry season. Groundwater wells, rainwater retention systems, solar photovoltaic panels, and the proper use of natural daylighting are only a few strategies that can be used to combat the lack of resources. A system to educate and train a proper maintenance crew should also be implemented to maintain and preserve the facilities.
Not only will an enhanced medical facility and trained medical staff improve the health of community, it will also provide an internal ecosystem of local human resources to the region.
This is the ultimate story of giving back to one’s community. This group of former refugees has taken nothing for granted, taking advantage of the opportunities and returning love and wealth back to his country. KMB architects looks forward to aiding in the design and planning of the facility and is proud to be a part of this special ongoing project.
For more information, visit GambellaMed.com.
Bryan Andrei Changcoco Beley was born in Karlsruhe, Germany, and moved from place to place as a military child. He earned his architecture degree from the University of Santo Tomas in the Philippines. He is currently a KMB architects Associate and has been with the firm for more than five years. He enjoys flag football, travel, photography and exploring the outdoors.
