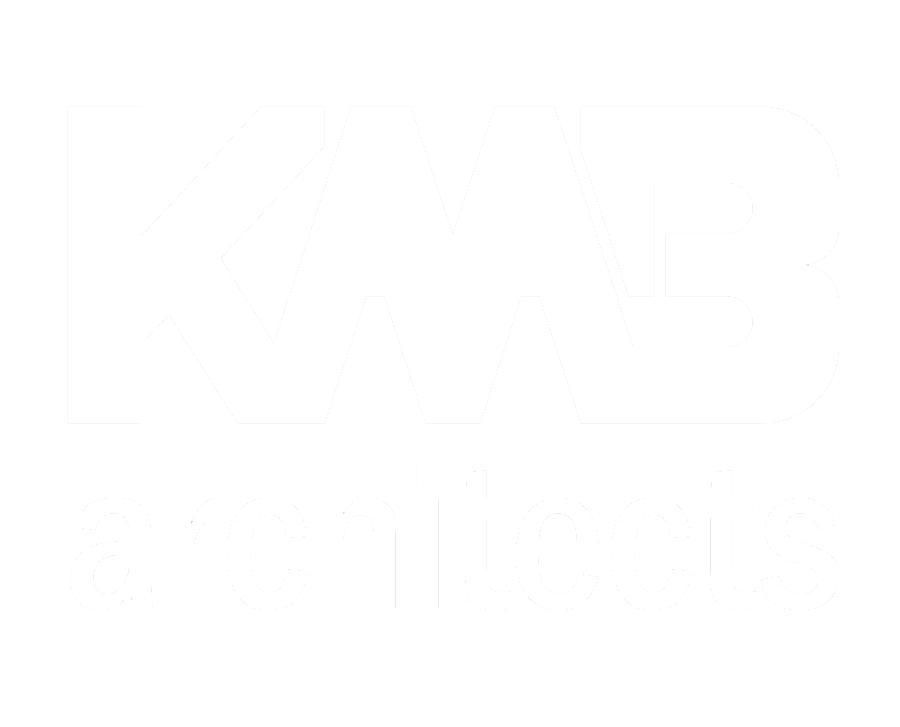Elder's Center, The Nisqually Indian Tribe
Elder's Center, The Nisqually Indian Tribe
Location: Olympia, WA
Date: 2023
Project Keywords: Tribal Projects, Tribal Architecture, Community Space
Project Description:
KMB had the pleasure of working with a tribal committee to envision and design the Nisqually Tribe’s new Elder’s Center. A complex program, the building offers classroom space, health and wellness space including workout rooms, a natural healing center, a sauna, and associated locker rooms. Due to the range of activities and size of gatherings, flexibility was key in the design of a primary gathering space adjoined by a craft room, commercial kitchen, and outdoor covered space allowing the spaces to accommodate a variety of uses. The new elder’s center will serve as a day-to-day focal gathering point for the tribe’s older population and a community gathering space for special events including weddings and other celebrations.






