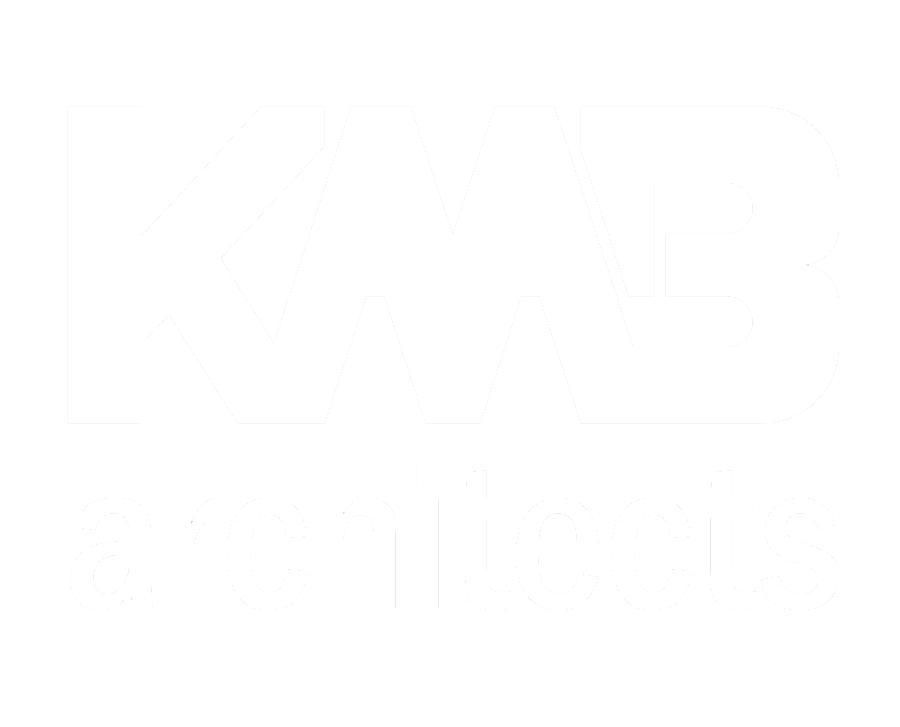Facilities Master Plan, Grays Harbor College
Facilities Master Plan, Grays Harbor College
$0.00
Location: Aberdeen, WA
Date: 2017
Project Size: 40 Acre Campus
Project Keywords: Facilities Master Plan, Growth Projections, Campus Visioning and Development, Strategic Planning
Project Description:
The Facilities Master Plan is committed to providing the College’s planning teams and stakeholders with an extensive assessment of existing facilities, a projection of their useful life span and a guide to future infrastructure upgrades that support the College’s long-term goals. The KMB + Opsis architectural team have worked with Grays Harbor College stakeholders to develop a Master Plan that will work hand-in-hand in informing the Strategic Planning Committee. The goals of the Facilities Master Plan are as follows:
- Create a universally accessible campus that places emphases on clear circulation and ease of movement.
- Facilitate the advancement in education through modern buildings infrastructure and learning space design. Achieved through the labs, classrooms, offices, and supporting spaces.
- Prioritize the safety and security of the campus with new access roads for fire and emergency services.
- Create an all-encompassing campus for students that includes housing, dining, and learning services.
- Embrace the expansion and future needs of the campus with potential building locations of academic buildings.
- Health and wellness of students and faculty on campus with Health services and recreation facilities.


