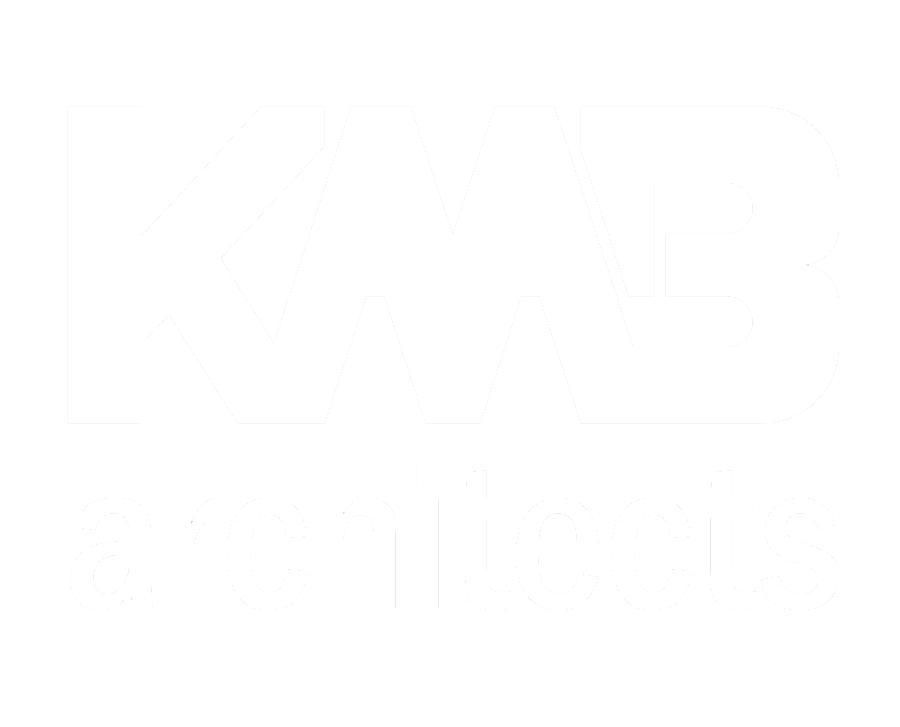Deschutes County Courtroom Renovations, Deschutes County
Deschutes County Courtroom Renovations, Deschutes County
Location: Bend, OR
Square Feet: 4,632 SF Renovation Area
Project Keywords: Courtroom, Justice | Public Safety, Renovation
Project Description:
The 1977 Deschutes County courtrooms were outdated, and the skylights were failing. The KMB/Pinnacle Architects team was retained to renovate and modernize three of the seven courtrooms in the Deschutes County Courthouse. The two primary goals of the project were for the courtrooms to become fully ADA accessible and to deliver a contemporary courtroom plan and design that meets the operational and technological demands of the Oregon Judicial Branch Circuit Court. Upgrades to acoustics, lighting, technology, seating, and millwork updated the space to modern standards. Installing new tetrahedron-shaped skylights to replace the failing octagonal pyramid skylights was a central design feature in each courtroom. The upgraded LED lighting is color-tuned to match the natural light from the skylights. More rigid materials in the front of the courtrooms better reflect sound to carry to the back of the gallery. The reformation of the seating and millwork allows more space for staff and responds to today’s court processes. One of the client’s goals was to improve accessibility. Between designing better flow and larger openings at the jury boxes and witnesses stand, the space is now accessible by all. Security improvements include a slightly higher railing in front of the audience gallery.
“It was a complete success,” said Wells B. Ashby, presiding judge of Deschutes County Circuit Court






