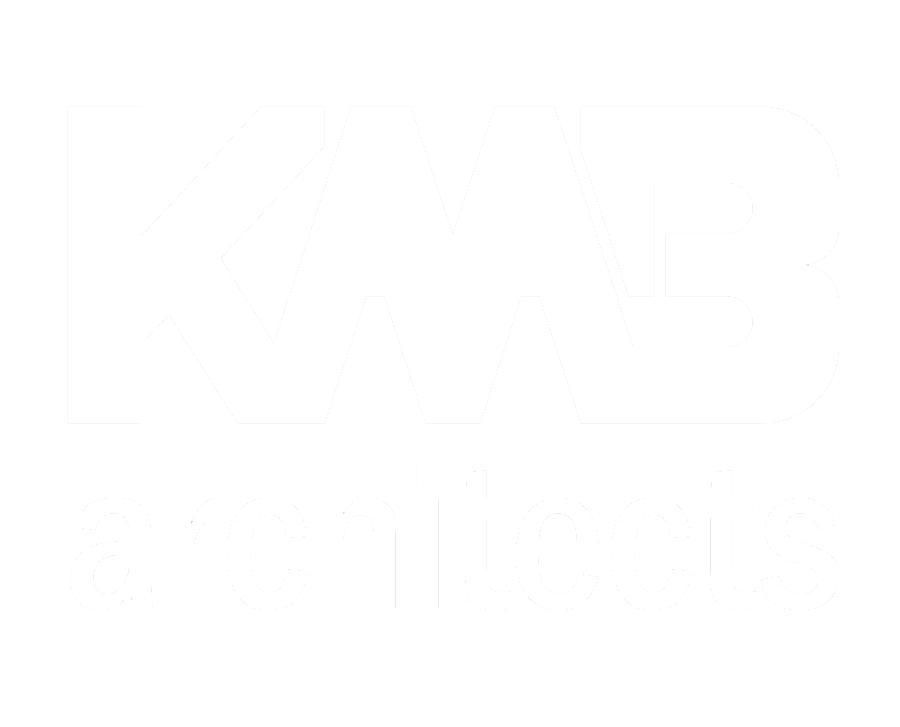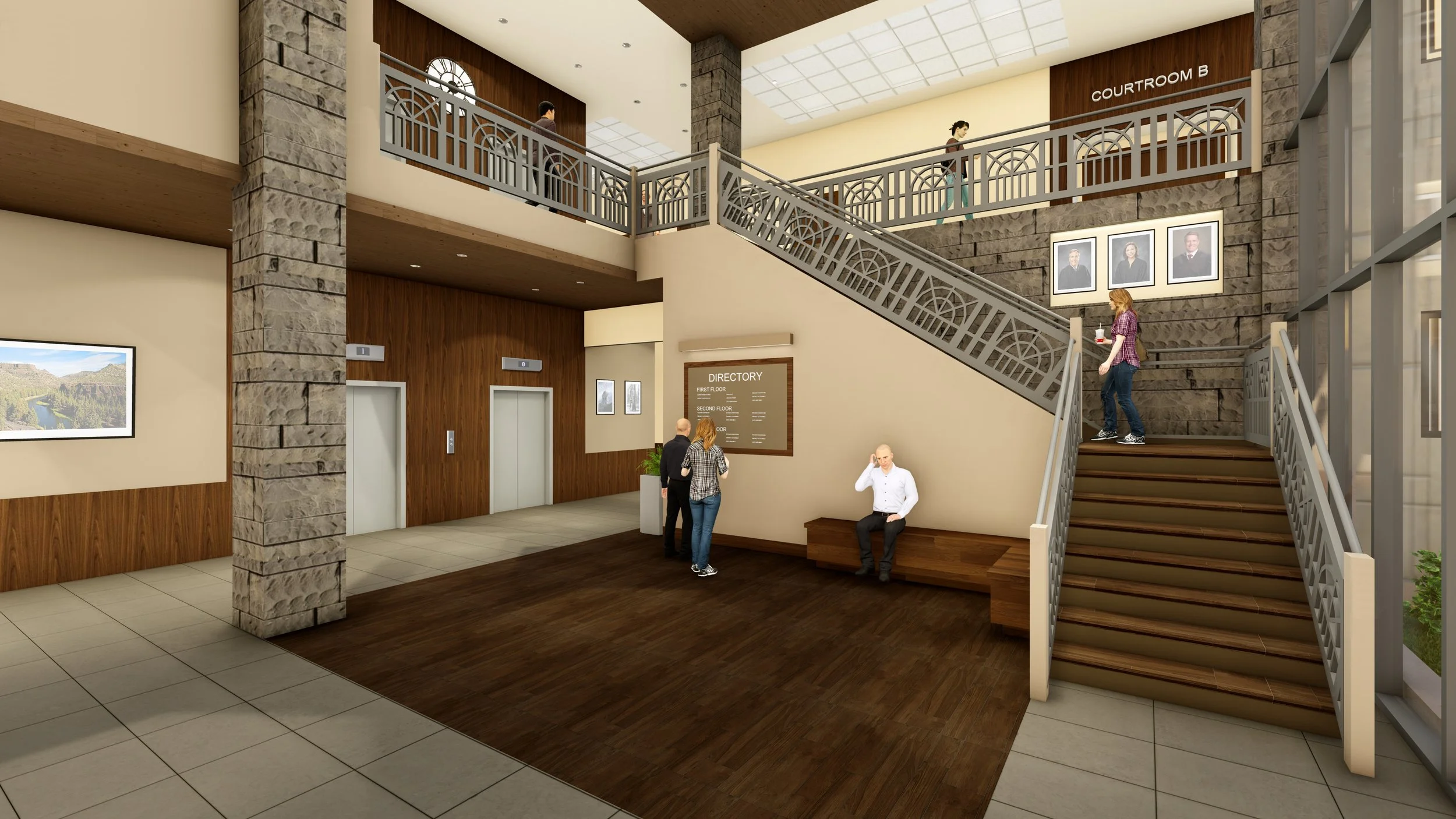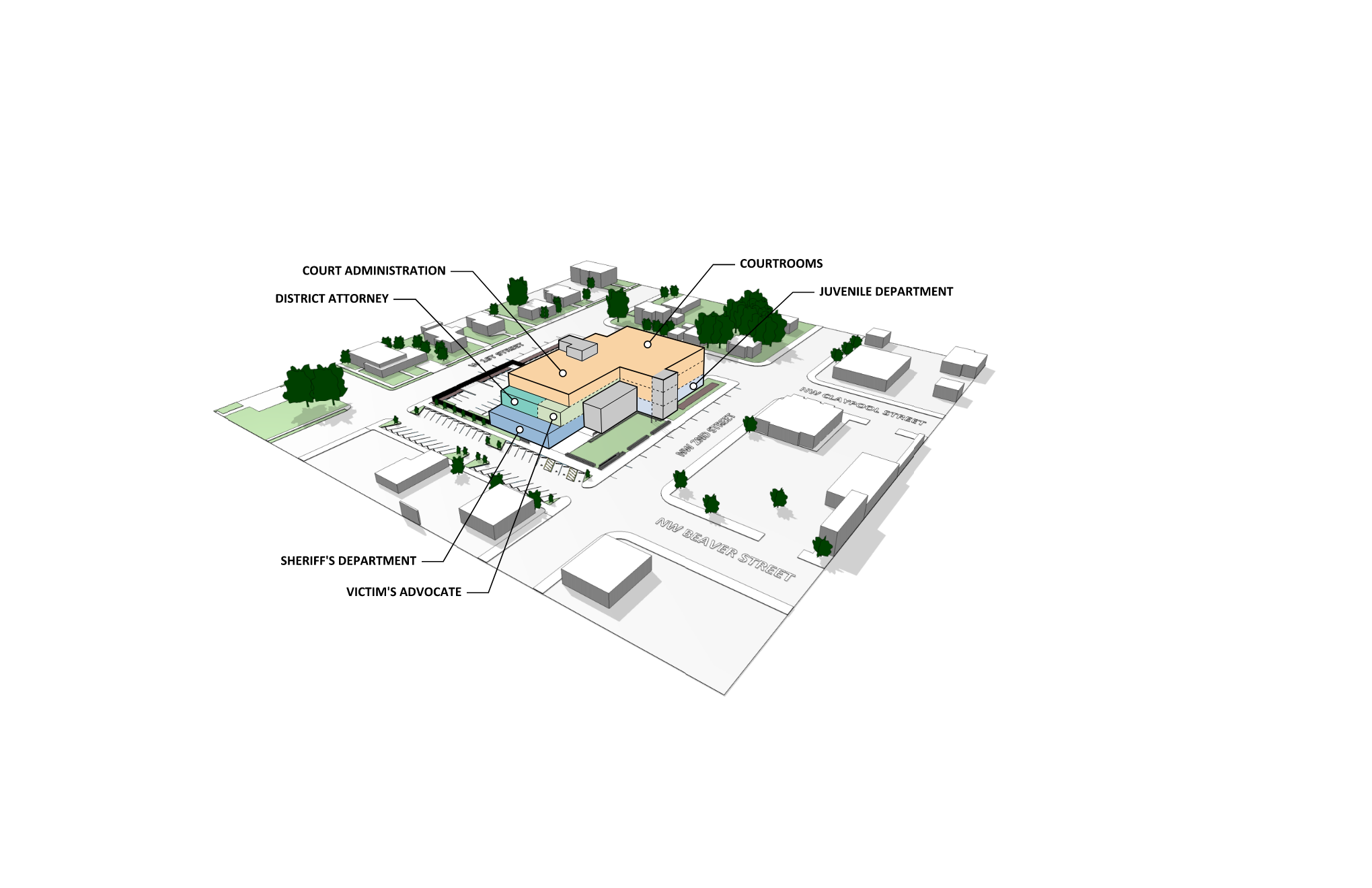Crook County Justice Center, Crook County
Crook County Justice Center, Crook County
Location: Prineville, OR
Square Feet: 68,850 SF
Project Keywords: Public Safety, Justice Center
Project Description:
Crook County, Oregon has experienced steady population growth for decades. To continue to provide public safety services to the growing community and reduce court delays, the County is planning for a new, comprehensive Justice Center to replace the aging 1909 historic courthouse. Crook County has contracted with KMB architects and Pinnacle Architecture on this 68,850 SF multi-departmental community justice center. The project includes space planning which will provide three (3) new courtrooms for the Circuit Court, as well as space for the District Attorney, Victims Advocate Department, the Juvenile Department, Parole and Probation (Community Corrections) Department, Sheriff’s Department, Emergency Management Office, Defense Attorneys’ Office, Grand Jury, and holding facilities for defendants.
KMB architects and the Pinnacle Architecture team conducted programming, site planning, and concept design. The team then prepared Schematic Design and presentation documents for the County to secure a bond for the project. The bond passed in November 2021, and the team is moving forward with the design.



