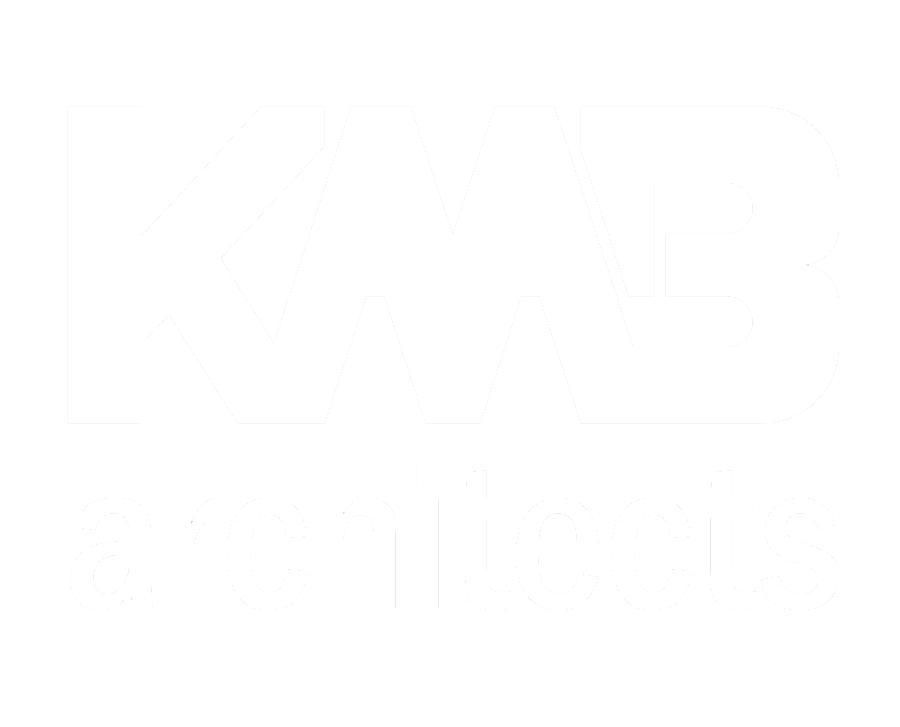Center for Transition Studies, South Puget Sound Community College
Center for Transition Studies, South Puget Sound Community College
Location: Lacey, WA
Date: 2017
Square Feet: 16,400 SF
Project Keywords: Design-Build, Community Design Integration, Higher Education, Renovation / Modernization,
Description:
After the completion of the new library facility, KMB architects worked with SPSCC to move the Developmental Education program from Building 33 to the newly vacated Building 28. Building 28 required extensive remodel in order to adequately serve the needs of the programs which would soon call it home. KMB architects designers worked with department stakeholders to create a new, dedicated space for the “Transition Center”, which serves students in the Basic Education for Adults and English programs.
Program features of the new space include the following:
6 classrooms
Reception area with a reception desk
Breakout rooms
7 private offices
1 office suite for 20 adjunct faculty
1 collaboration space for faculty
Small meeting room / workshop space for faculty
Kitchen / break room space for faculty



